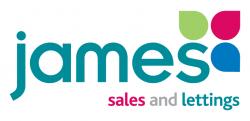NO ONWARD CHAIN. This classic extended semi-detached bungalow offers well planned living space, to include a lounge, large kitchen/diner, two double bedrooms and a bathroom spread across 884 sq ft.
Other highlights of this property is driveway parking for 2 vehicles and a manageable secluded rear garden. Located in the heart of the village, you'll be just a stone's throw away from all the amenities Croxley Green has to offer.
Read more
NO ONWARD CHAIN. This classic extended semi-detached bungalow offers well planned living space, to include a lounge, large kitchen/diner, two double bedrooms and a bathroom spread across 884 sq ft.
Other highlights of this property is driveway parking for 2 vehicles and a manageable secluded rear garden. Located in the heart of the village, you'll be just a stone's throw away from all the amenities Croxley Green has to offer.
Entrance - Half glazed entrance door from open storm porch into hallway with access to various rooms, airing cupboard with gas combi boiler and loft access hatch.
Reception Rooms - Extended room with fireplace feature and opening onto dining family space with UPVC patio doors to rear garden. Decorative coving and ceiling mouldings.
Kitchen - Fitted with a range of wall and base units in wood finish, peninsular unit, laminate worktops, tiled splash backs and inset sink with chrome mixer tap. Space for cooker with extractor over and spaces and service connections for a number of standard kitchen appliances. Window to rear with glazed door onto rear garden
Bedrooms - Bed 1 - UPVC bay window to the front.
Bed 2 - window to front.
Bathroom - Window to side with obscure glazing, white suite with panel bath with shower over, wash basin and chrome fittings and WC. Tiled walls and vinyl flooring.
Outside - Rear - secluded rear garden with step down to a paved terrace onto an area of lawn with border hedging, garden shed and fenced boundaries. Side access to the front of the property.
Front - paved driveway with off street parking for two cars. Side access to the rear of the property. Low boundaries with neighbours, and mature planted beds, fenced to the other boundary.
Council Tax Band - Band D
Local Authority - Three Rivers District Council 01923 776611
Additional Information - Heating - gas boiler providing hot water and central heating to radiators.
Windows - UPVC double glazed units.
Main service connection - all main service connections.
Broadband speeds : Standard7 Mbps0.8 MbpsGood Superfast80 Mbps20 MbpsGood Ultrafast1000 Mbps220 Mbps
Standard, Superfast & Ultrafast Broadband available
Mobile signal: EE, O2, Three, Vodafone - Likely to have good coverage
Agency Notes - Feedback - after all viewings we appreciate feedback either verbally or by email.
Offers - we are happy to discuss initial offers verbally but all formal offers should be in writing with the full name of purchasers, written evidence of deposit and mortgage amount, position/status of purchaser and any related or associated sale.
Read less
