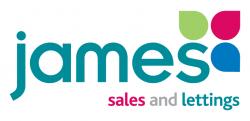A must view property. Immaculately presented four bed semi-detached house designed for a modern family lifestyle in a central village location a short walk from the Met station, shops, schools and The Green. An entrance porch opens into a cosy snug/reception with access to a cloakroom, utility room and a further family reception room which opens into a beautiful appliance fitted kitchen. The kitchen has access into a glazed garden room/family dining space and doors out to a landscaped rear garden. On the first floor there are three bedrooms and a modern family bathroom. The second floor has master suite with en-suite shower room. This beautiful house includes gas fired heating, electric underfloor heating to the ground floor, UPVC double glazing, off street parking for one/two cars. The rear garden has potential for garage/workshop studio STPP.
Entrance - Period style glazed door with access into porch and door into a front reception/snug and stairs. Door into utility and door into a separate cloakroom with white WC and basin.
Reception Rooms - Snug - window to front
Family room - modern open plan family reception room including living space with peninsular unit and direct access into kitchen.
Kitchen - Fitted with a comprehensive range of wall and base units in a light grey matt finish, quartz worktops and upstands. Extensive range of integrated appliances including tall fridge freezer, eye level ovens, ceramic hob undermounted stainless steel sink. The kitchen is separated from the family living space by a matching peninsular unit.
Garden Room - The dining area occupies the glazed garden room space with views onto the rear garden and access to it via a set of glazed doors opening onto a patio space which leads onto the lawned rear garden.
Bedrooms - Bed 1 - located in the loft, velux window, fitted wardrobes, storage area, en-suite shower room.
Bed 2 - window to front
Bed 3 - window to rear
Bed 4 - window to rear, fitted cupboards
Bathrooms - Bathroom - window to side, fitted with a shower bath with glass screen, Wash hand basin fitted in a vanity unit, WC. Fully tiled walls and flooring.
En-suite - corner shower, WC and sink unit, Window to rear.
Outside - Rear - a generous size with direct access via patio doors from the family dining space. Creatively landscaped with a central area of lawn and a range of mature decorative planting and close boarded fenced boundaries. It has a good size garden shed and offers access back to the front of the house via a secure pedestrian gated access. There is gated access onto Community Way to the rear. This space has potential for a single storey studio/garage building (STPP).
Front - block paved providing off street parking.
Local Authority - Three Rivers District Council 01923 776611
Council Tax Band - Band E
Additional Information - Heating - gas fired boiler providing hot water and central heating to radiators. Electric underfloor heating to the ground floor.
Windows - UPVC double glazed units.
Main service connection - all main service connections.
Broadband speeds : Standard7 Mbps0.8 MbpsGood Superfast80 Mbps20 MbpsGood Ultrafast1000 Mbps220 Mbps
Standard, Superfast & Ultrafast Broadband available
Mobile signal: EE, O2, Three, Vodafone - Likely to have good coverage
Agency Notes - Feedback - after all viewings we appreciate feedback either verbally or by email.
Offers - we are happy to discuss initial offers verbally but all formal offers should be in writing with the full name of purchasers, written evidence of deposit and mortgage amount, position/status of purchaser and any related or associated sale.
Read less
