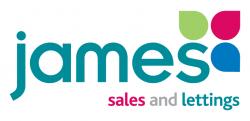This property has been removed by the agent. It may now have been sold or temporarily taken off the market.
NO UPPER CHAIN. This stylish three bed semi-detached chalet bungalow offers a delightful blend of modern living and traditional charm. A short walk from the village centre, good schools and Met line station. As you step inside, you are greeted a recently refurbished ground floor that seamlessly combines the kitchen, dining area, and lounge into a spacious open-plan layout - ideal for entertaining guests or simply relaxing with your loved ones. The ground floor also features a double bedroom to the front and a cloakroom providing convenience and flexibility for your living arrangements. On the first floor are two further bedrooms and a modern family bathroom. One of the standout features of this property is the south-facing landscaped garden, perfect for enjoying sunny days and al fresco dining. Off street parking for a number of vehicles and a separate garage accessed by gates, providing security and convenience.
We have found these similar properties.
