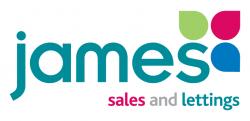This property has been removed by the agent. It may now have been sold or temporarily taken off the market.
Lease length 5 years, £3750 rental per quarter + vat. A single storey Warehouse Studio/Workshop situated in a very central location in Croxley Green close to all village amenities and just a short distance from Croxley Met Line Station. New tenants may wish to carry out some internal decorations and improvements. The building is situated to the rear of the Co-op food store. The property is accessed through the car park to the rear of the Co-op and has large sliding wooden doors opening onto Dickinson Square. Shutter doors allow access onto the car park at the rear of the building. We believe the current use is classified as B1 and would be suitable for light storage.
We have found these similar properties.
Cherwell Close, Croxley Green,...
£180,000
1 Bedroom
Retirement Property
More details...
Cherwell Close, Croxley Green,...
£185,000
1 Bedroom
Retirement Property
More details...
